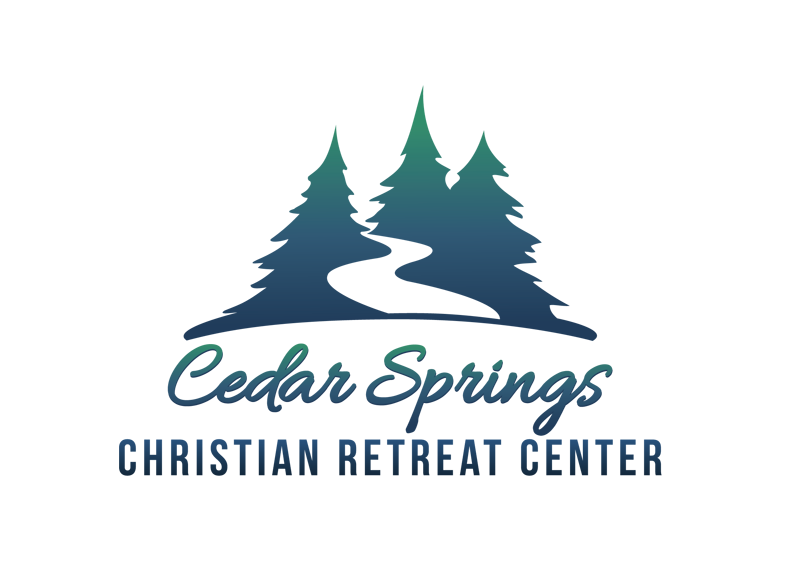LODGINGS
chalet Lodge
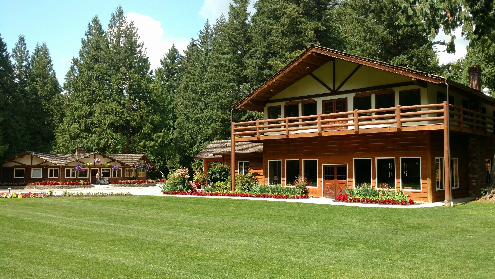
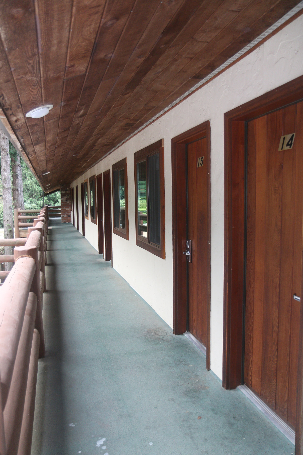
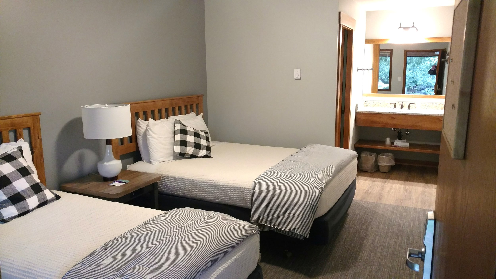
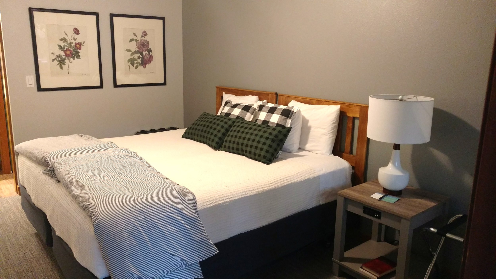

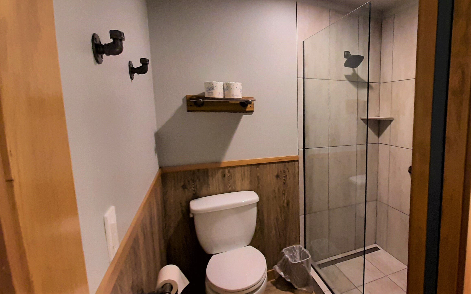
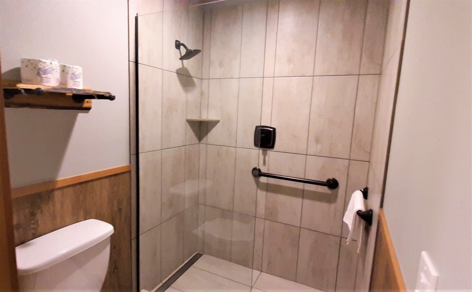
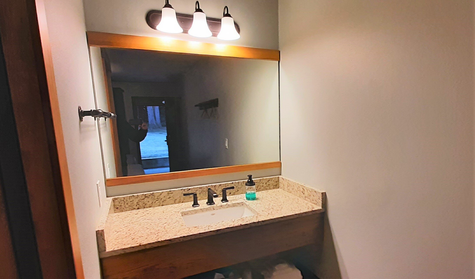
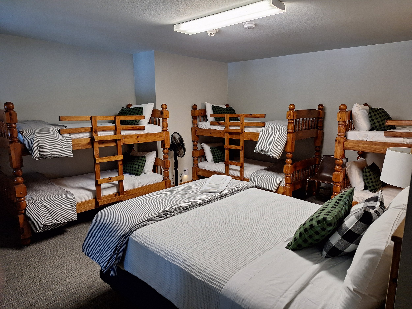
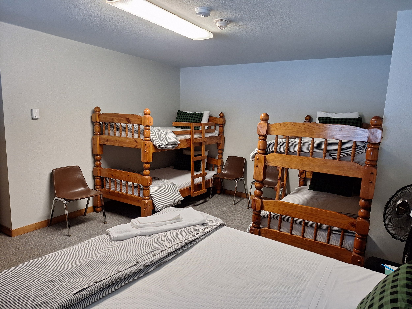
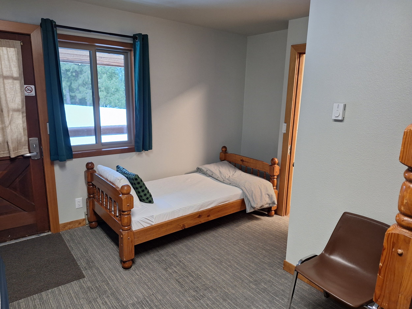
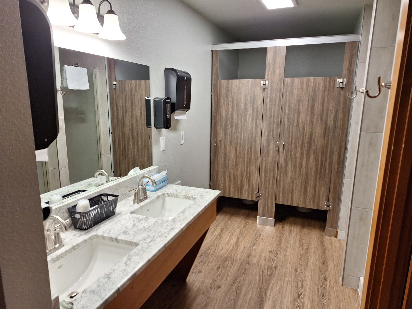
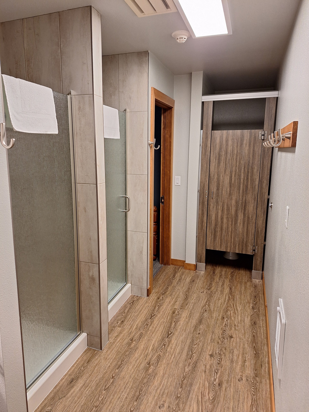
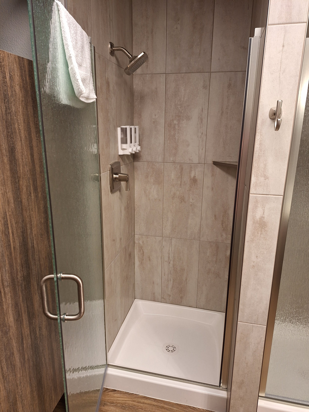
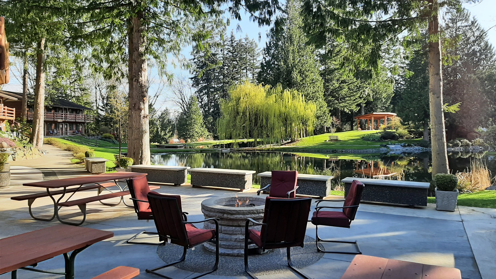
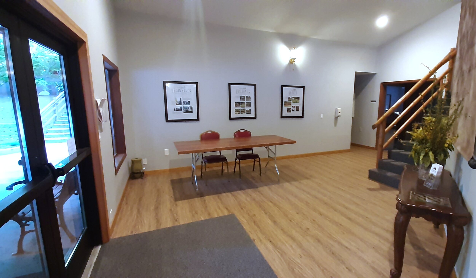
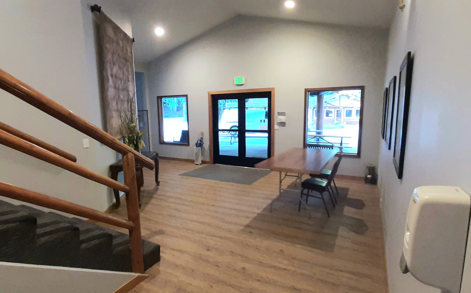
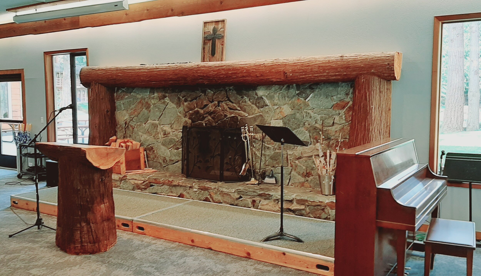
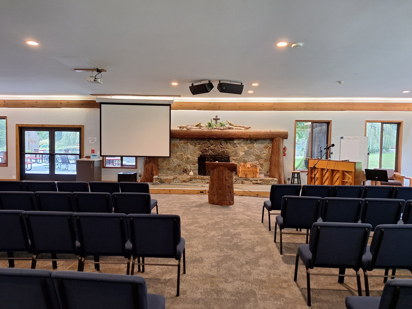
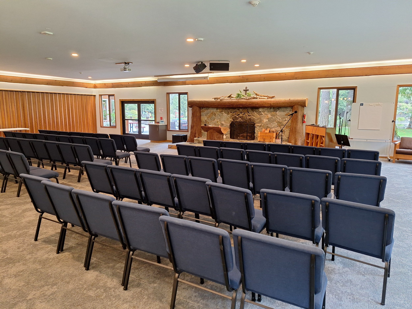
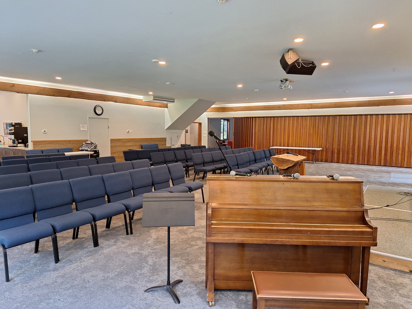
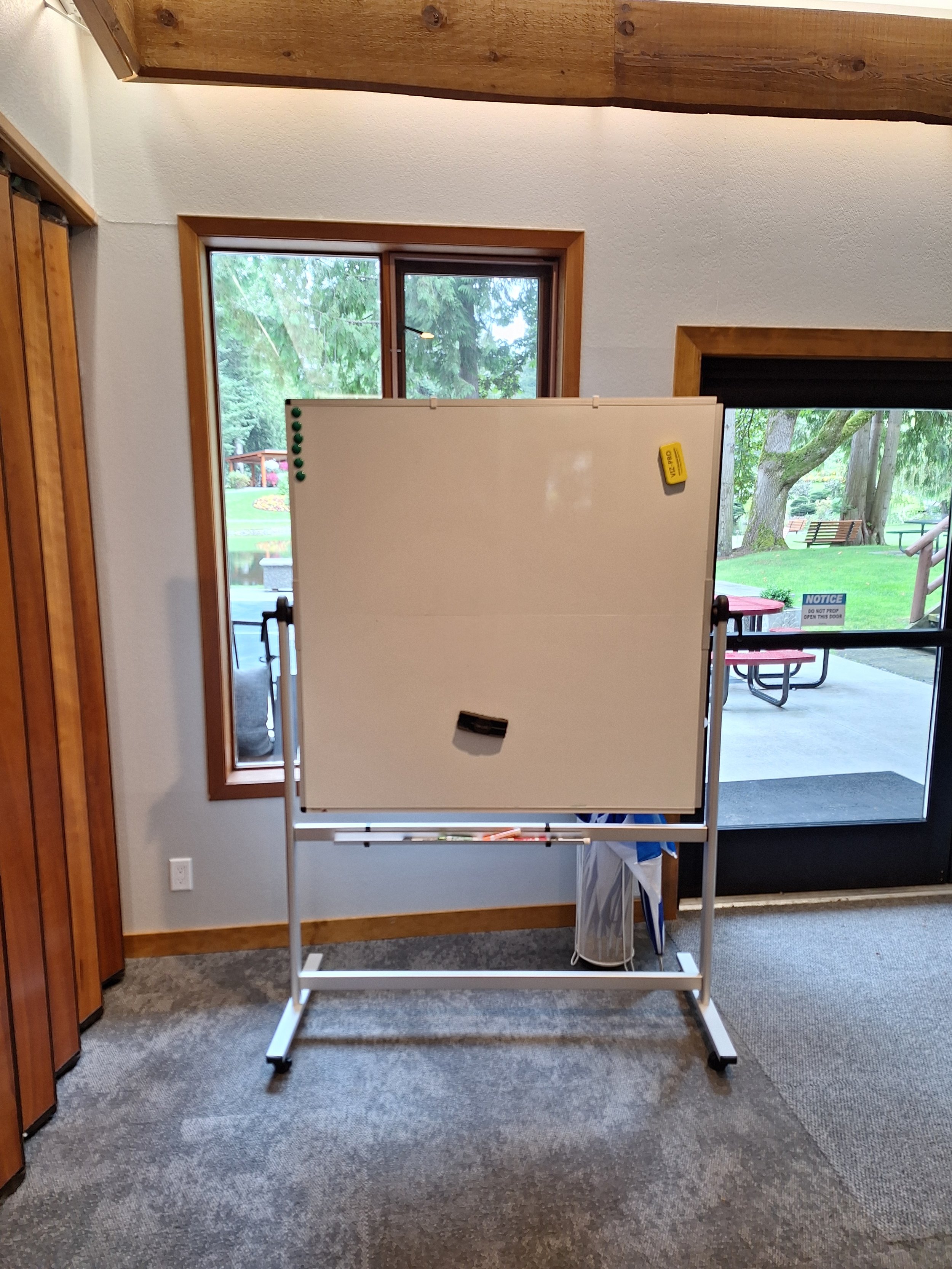
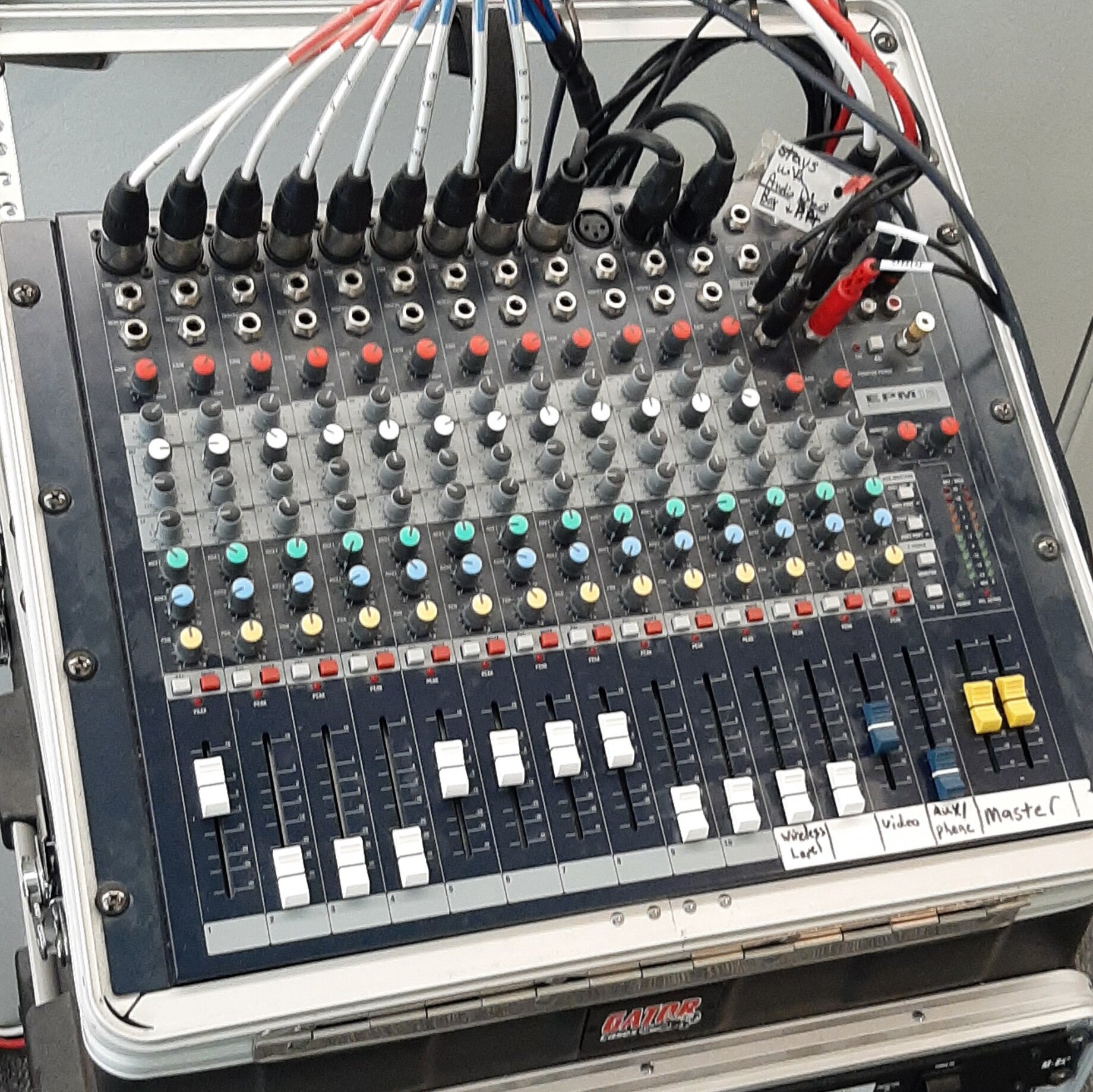

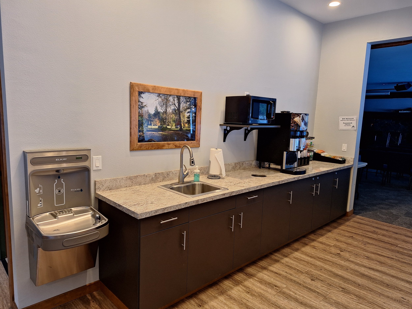
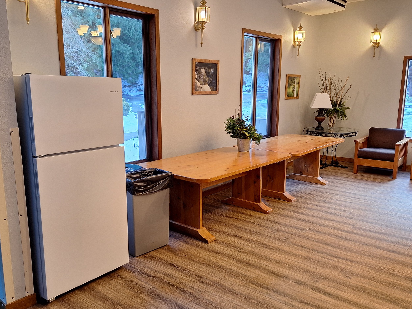
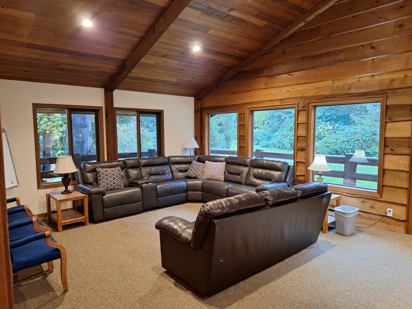
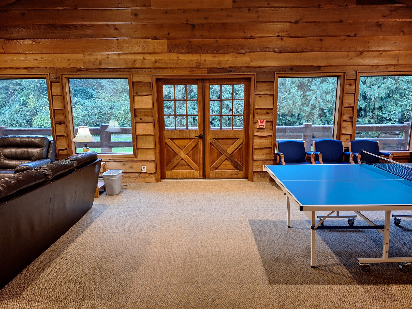
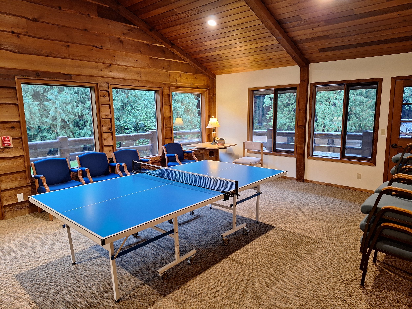
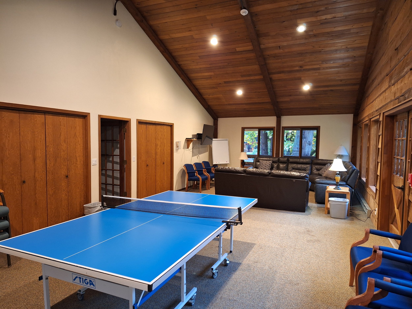
Capacity: The Chalet Lodge sleeps up to 59 guests in 20 rooms.
*Please note that on weekends (Thursday - Sunday) Chalet Lodge must be rented in combination with Chapel Lodge.
King Rooms: There are ten rooms that can be set-up with 1 king bed or 2 single beds, sleeping a maximum of two guests per room.
*Group leader indicates on their room assignment sheets how the group would like the beds in each of these rooms set-up before the retreat.
Queen Rooms: There are eight rooms that have 2 beds each (1 queen bed and 1 single bed) sleeping a maximum of three guests per room.
Bunk Rooms: There are two bunk rooms. Room 19 has 7 beds total (1 Queen, 3 sets of Twin bunk beds). Room 20 has 6 beds total (1 Queen, 1 standalone Twin, 2 sets of Twin bunk beds).
Meeting Area: The Chalet meeting area seats up to 160 guests with comfortable seating. It is equipped with a fireplace, sound system, screen, projector, piano, and podium. The meeting area also has a coffee bar, refrigerator, and internet access. It also has a women’s bathroom, men’s bathroom, and ADA/Family bathroom.
Outdoor Space: Directly behind the Chalet meeting area is a patio with a gas fireplace, picnic tables, and chairs that overlook the ponds.
Cedar Room: Upstairs from the Main Chalet Meeting Area is the Cedar Room which can be used as a small meeting area or hang out space with couches, ping pong table and views overlooking the ponds.
Amenities:
Private bathroom with shower in every room
Linens & towels provided
Free WiFi
Comfortable beds
Beautiful view of the ponds and forested hillside
Easy access to dining hall
Patio with gas fireplace
chapel lodge

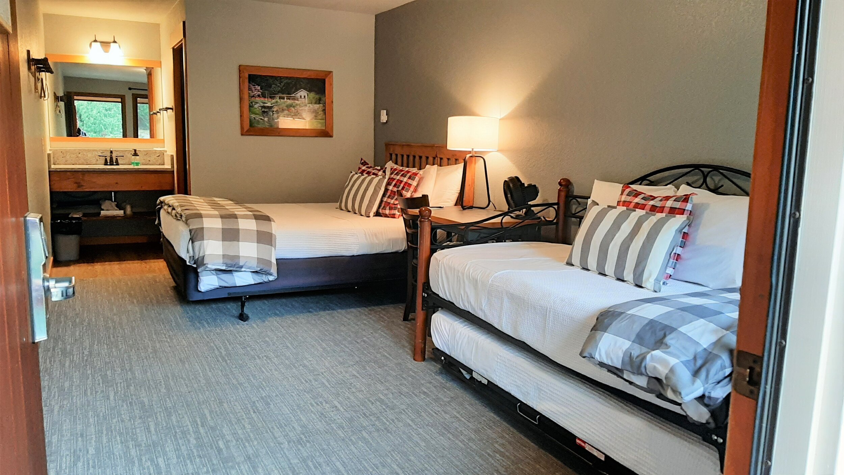
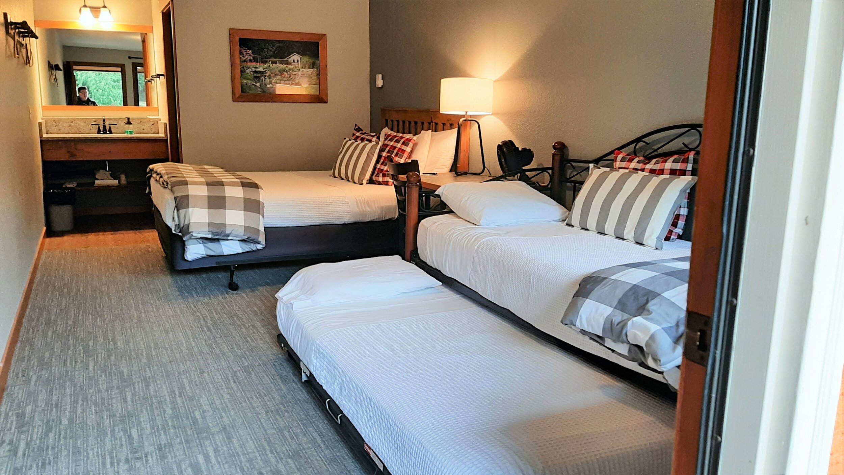
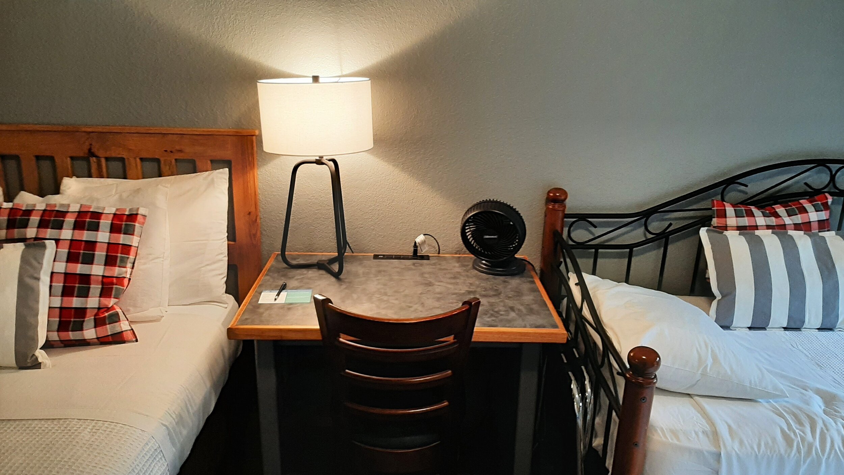
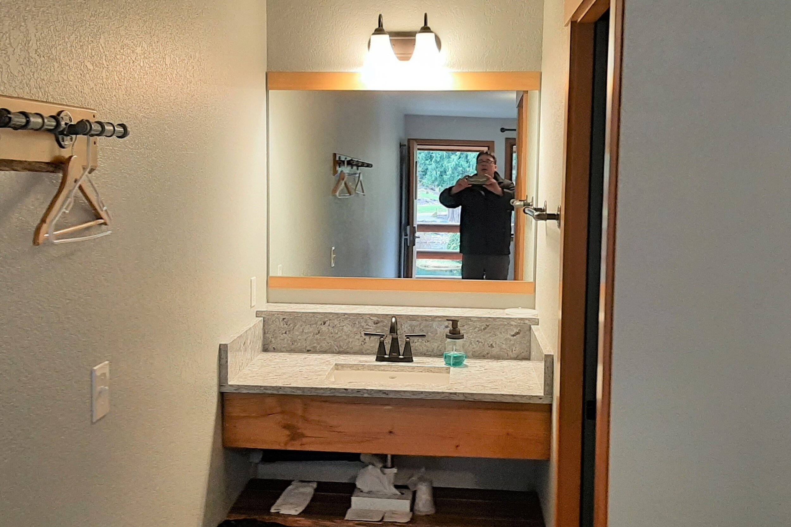
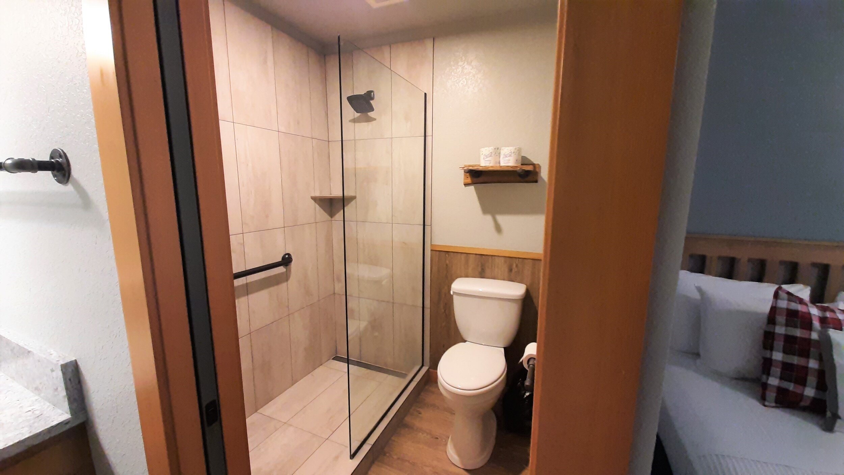
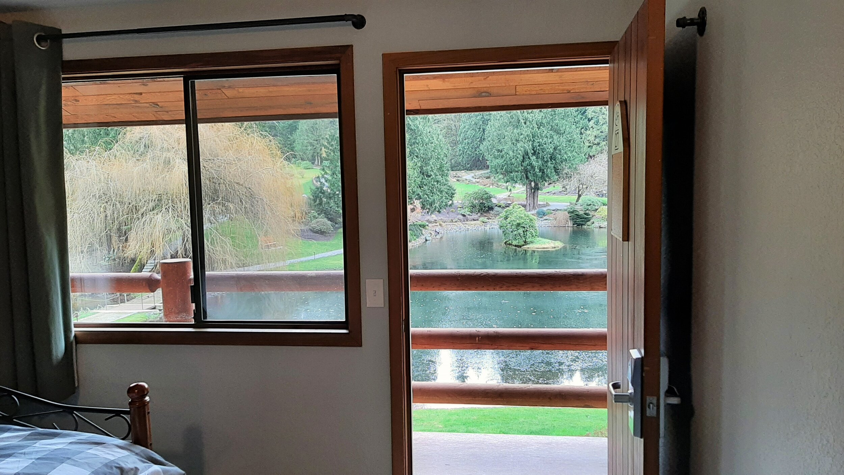
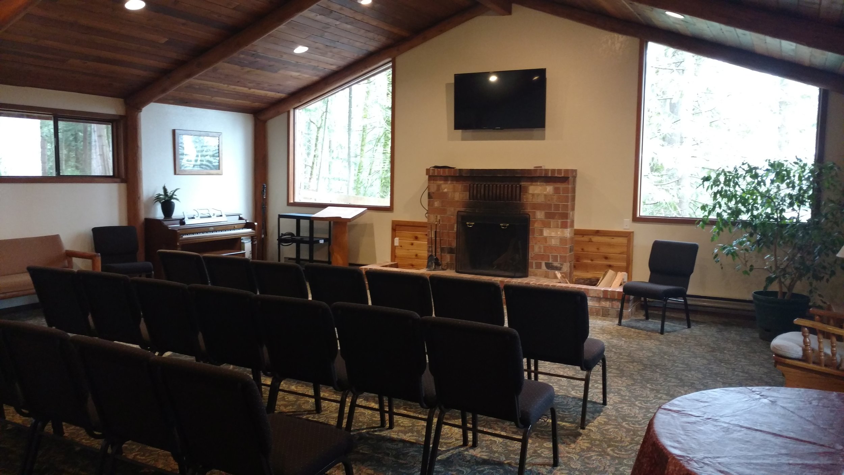
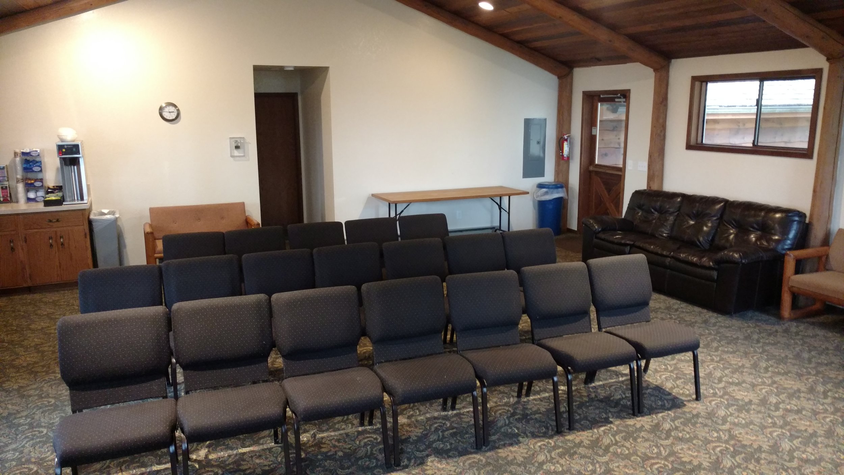
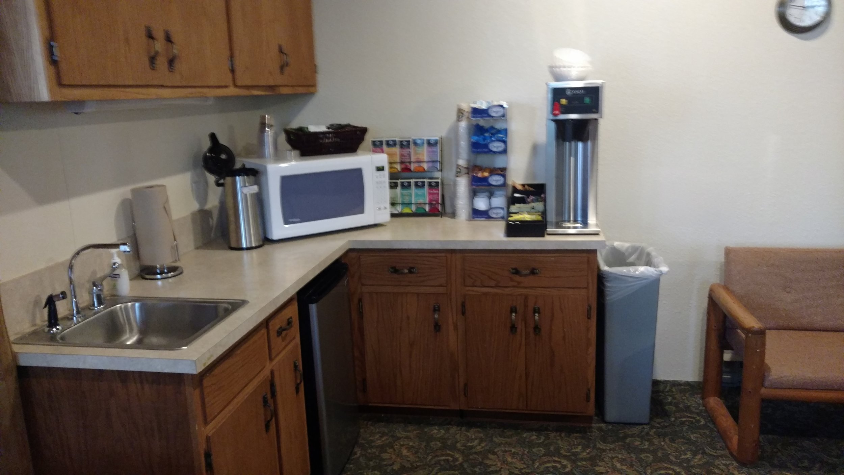
Capacity: The Chapel Lodge sleeps up to 39 guests in 10 rooms. Nine rooms have 3 beds each (1 queen bed and 2 single beds--one is a pull out trundle bed). These rooms sleep a maximum of four guests each. Room 25 has an ADA accessible bathroom and only has two beds in it (1 queen bed and 1 twin bed) which sleeps a maximum of three guests.
*Please note that on weekends (Thursday - Sunday) Chapel Lodge must be rented in combination with Chalet Lodge.
Meeting Area: The Chapel meeting area seats up to 30 guests. It is well equipped with WiFi, a fireplace, coffee bar, piano, refrigerator, small sound system and a video projector. This meeting area has 1 unisex bathroom.
Amenities:
Private bathroom with shower in every room
Linens & towels provided
Free WiFi
Comfortable beds
Beautiful view of the ponds and forested hillside
Easy access to dining hall
fireside Lodge
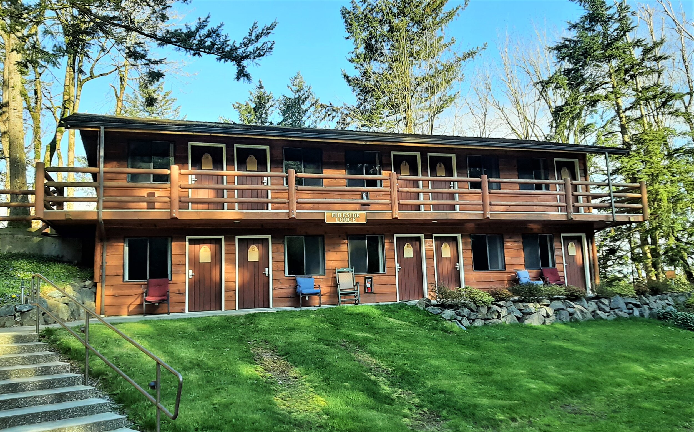
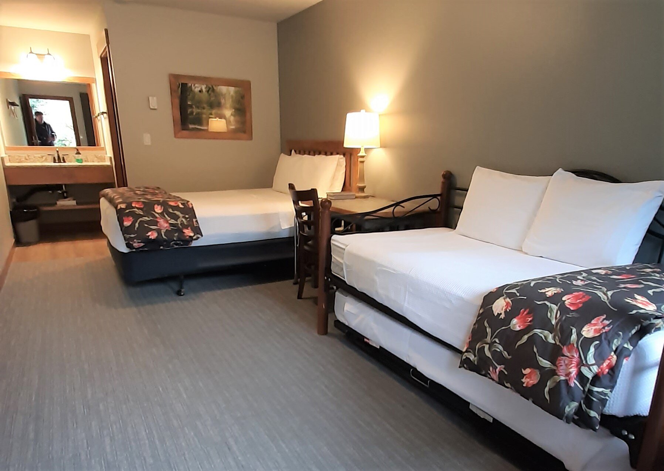
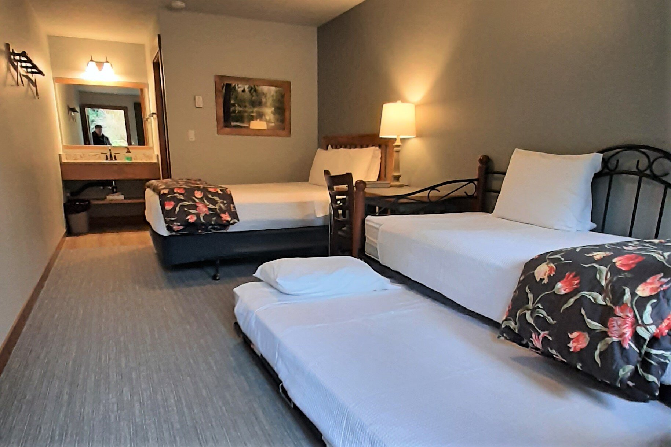
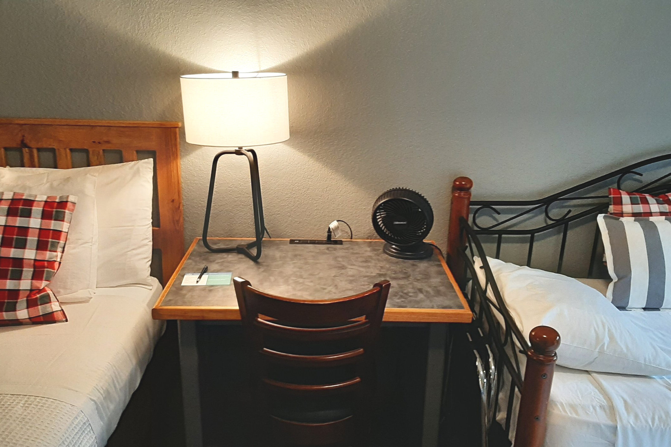
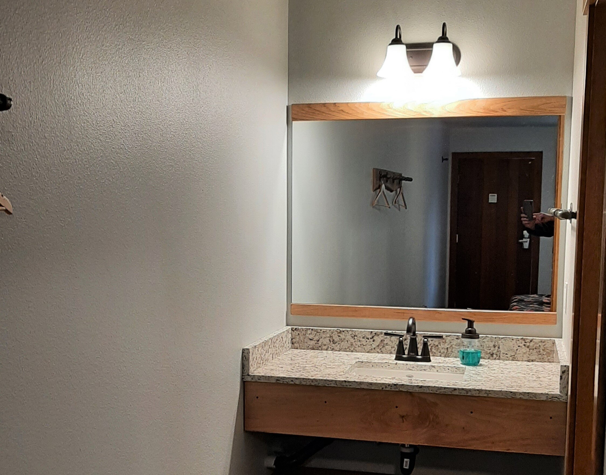

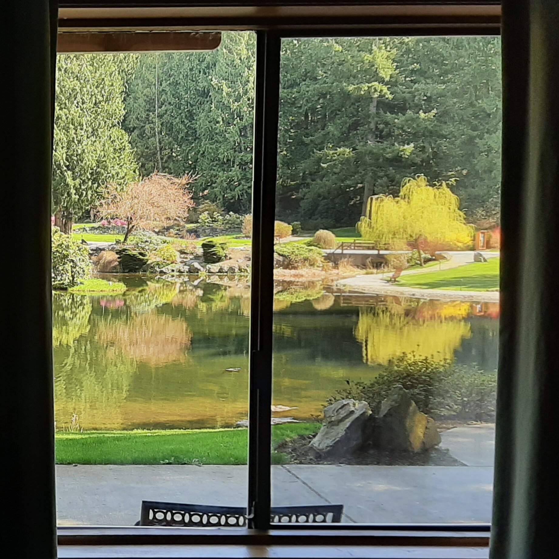
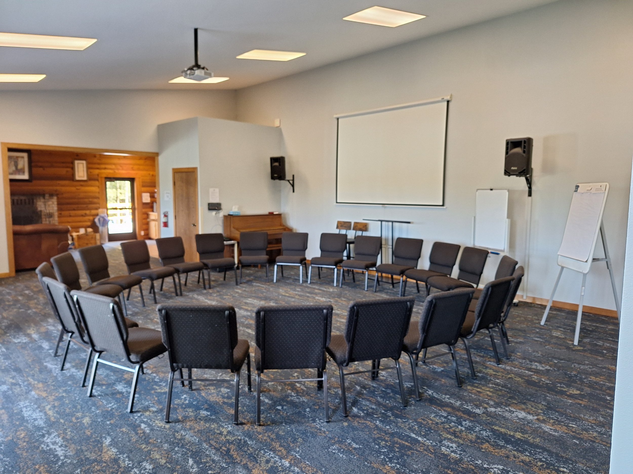
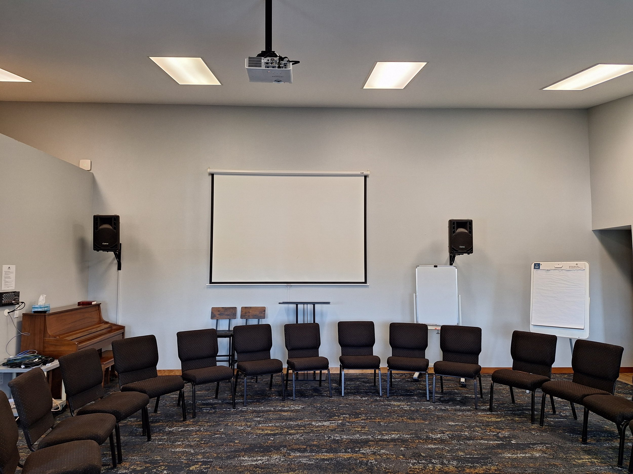
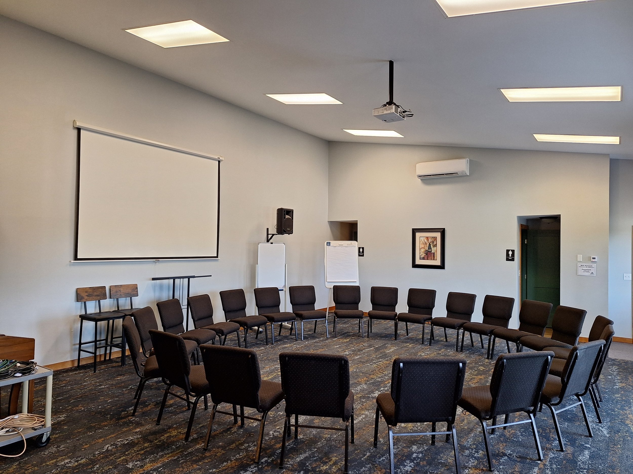
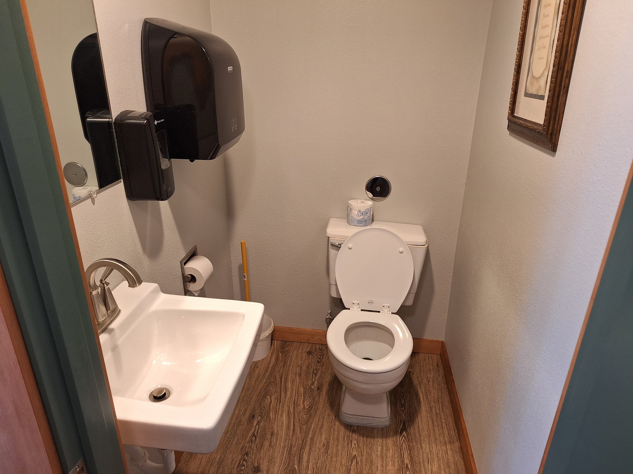
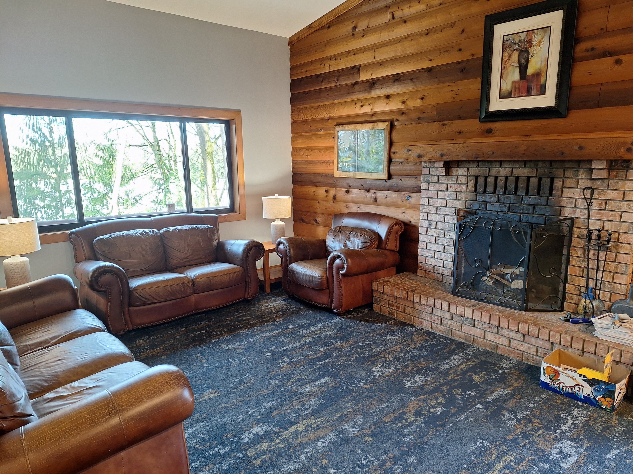


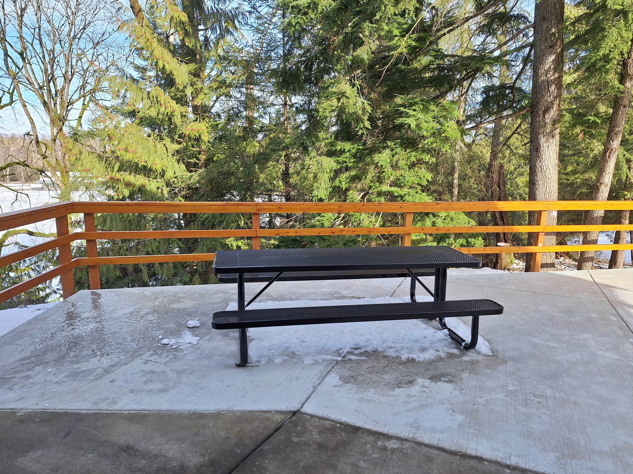
NEWLY REMODELED MEETING SPACE & PATIO ADDITION!
Capacity: The Fireside Lodge sleeps up to 40 guests in 10 rooms. Each room has 3 beds in it (1 queen bed and 2 single beds--one is a pull out trundle bed). Each room sleeps a maximum of four guests.
Meeting Area: The Fireside meeting area seats up to 50 guests. It is well equipped with a fireplace, coffee bar, piano, refrigerator, free WiFi, small sound system and a video projector. There is also a comfortable lounge area by the fireplace with several couches and chairs. The Fireside meeting area has a women’s and men’s bathroom. The Fireside meeting area was remodeled in 2025.
Amenities:
Private bathroom with shower in every room
Linens & towels provided
Free WiFi
Comfortable beds
Beautiful view of the ponds and forested hillside
Easy access to dining hall
Private patio with gas fireplace
Forest Lodge
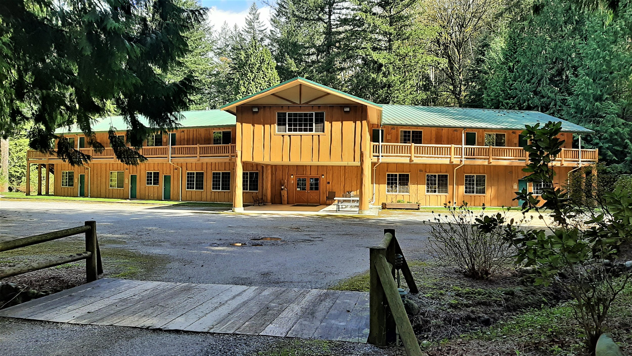
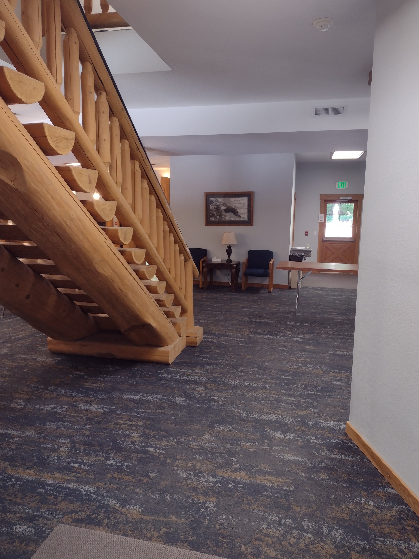
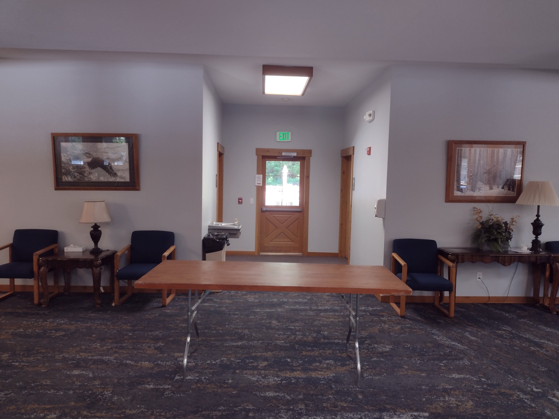
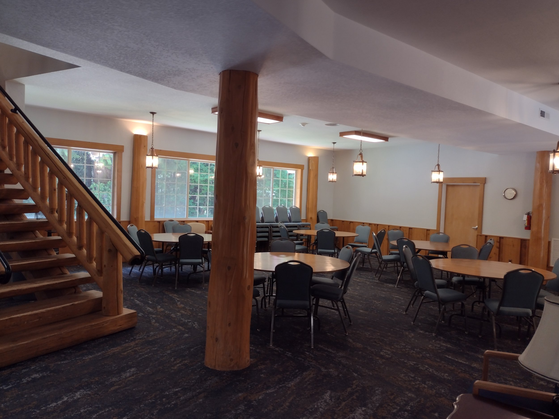
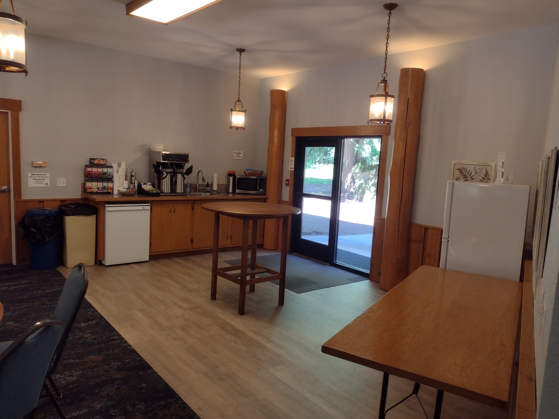
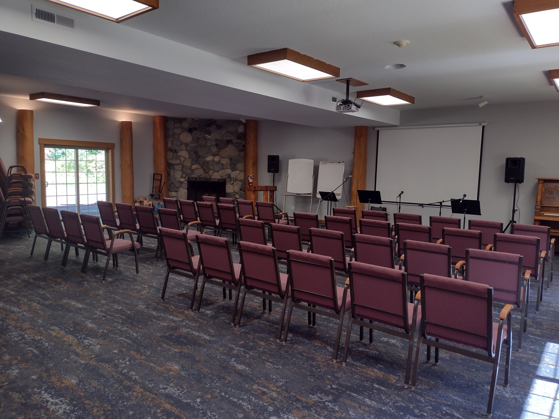
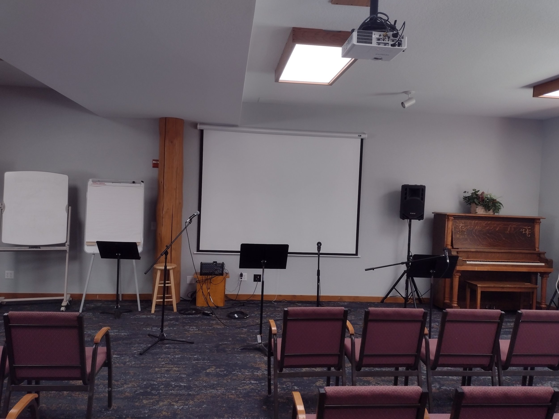
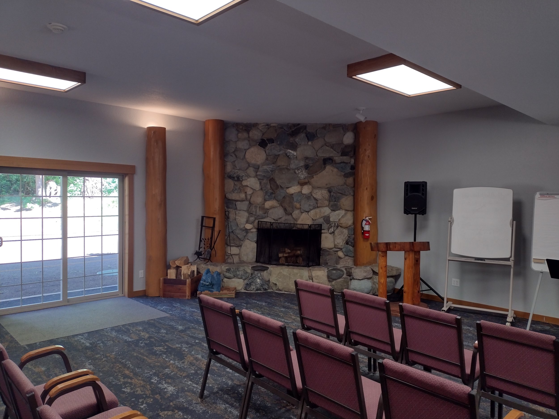
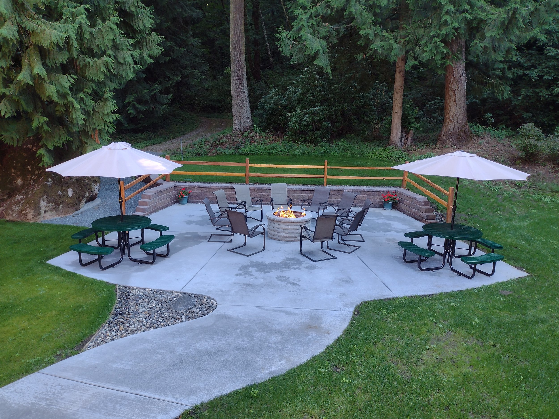
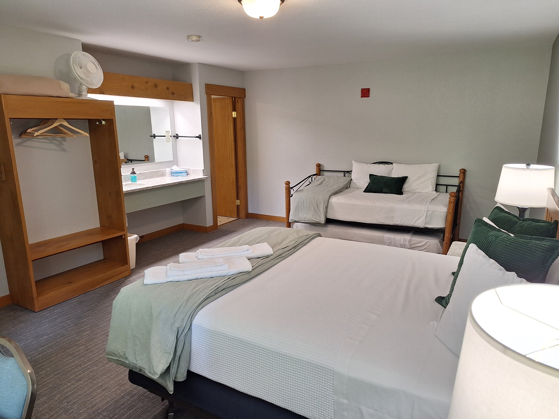
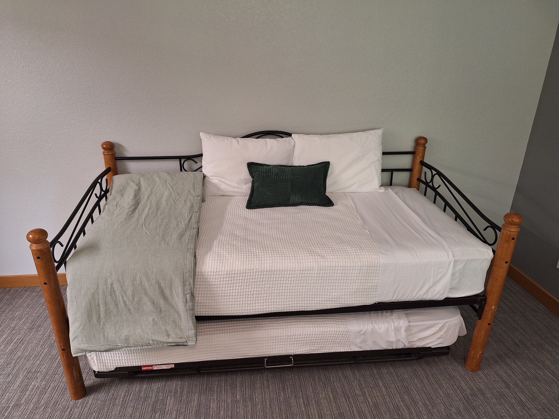
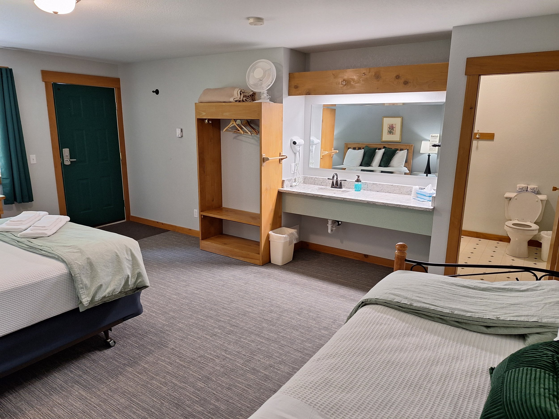
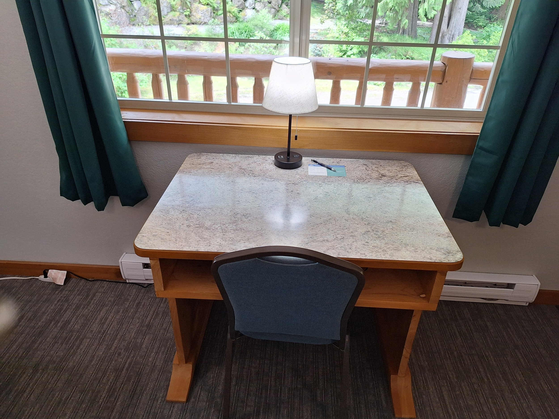
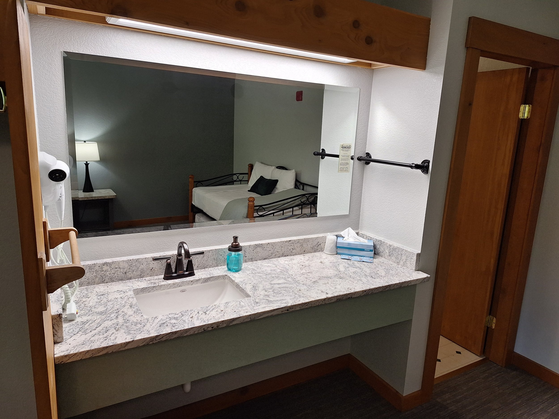
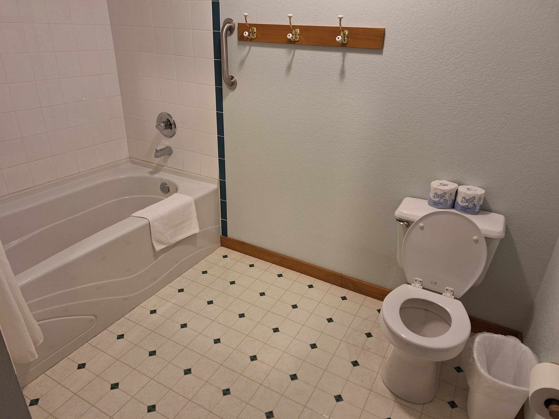
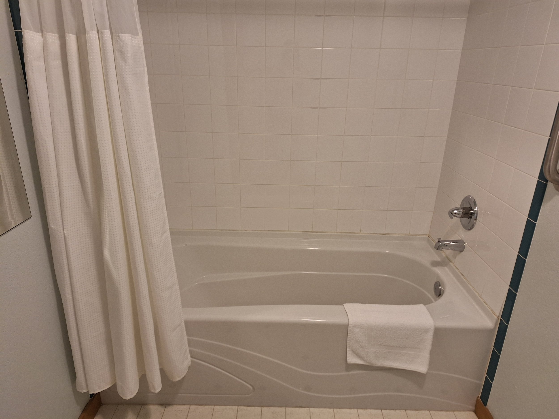
NEWLY REMODELED GUEST ROOMS & MEETING AREA!
Capacity: Forest Lodge can sleep up to 72 guests in 18 rooms. Sixteen standard rooms have 3 beds each (1 queen bed and 2 single beds--one is a pull out trundle). Each standard room sleeps a maximum of four guests.
There are also two suites that have 3 beds each (1 queen bed and 2 single beds). They also have a small kitchenette, living room area with a gas fireplace, and dining room. Each suite sleeps a maximum of four guests as well. The Forest Lodge guest rooms were recently remodeled in 2024.
Meeting Area: The Forest Lodge meeting area has comfortable seating for 70 guests, WiFi, fireplace, piano, sound system, and coffee bar. This meeting area has a men’s and women’s bathroom. The Forest Lodge meeting area was recently remodeled in 2023.
Upstairs Lounge: Upstairs you’ll find several spots for small gatherings including a game room with a ping pong table & comfortable couches. The game room also has a door that can be closed and it can also be used as a workshop, discussion time, or kids breakout area.
Outdoor Space: A new outdoor patio & gas fireplace have been added behind Forest Lodge for even more gathering opportunities!
Amenities:
Spacious rooms
Elevator access to second floor
Private bathroom with deep basin tub/showers in every room
Linens & towels provided
Free WiFi
Comfortable beds
More private lodge surrounded by the forest
Private patio with gas fireplace
Cabin “C”

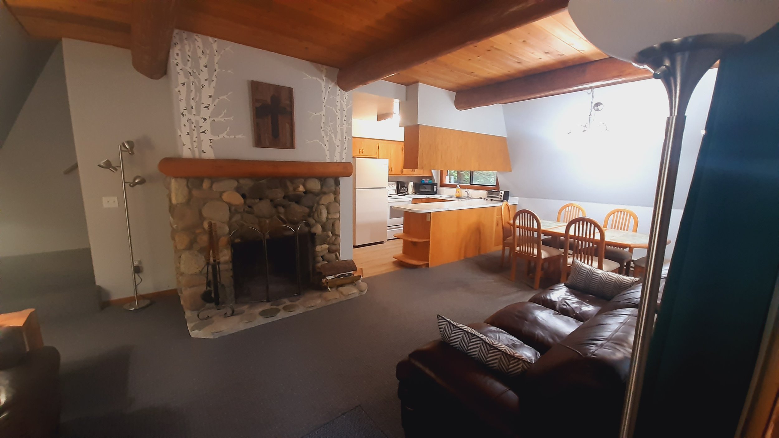
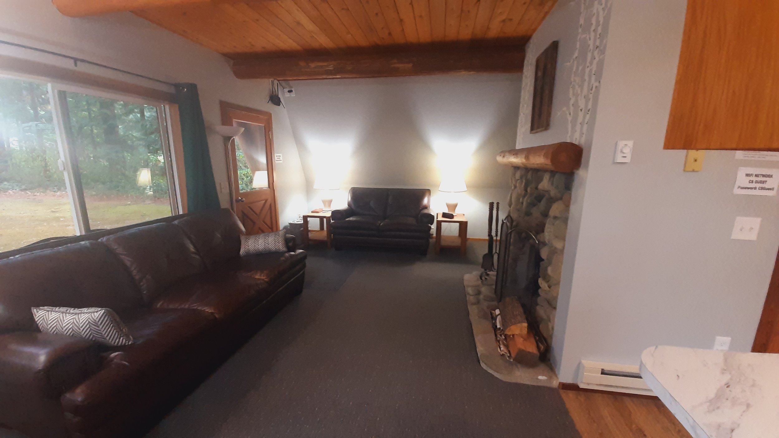
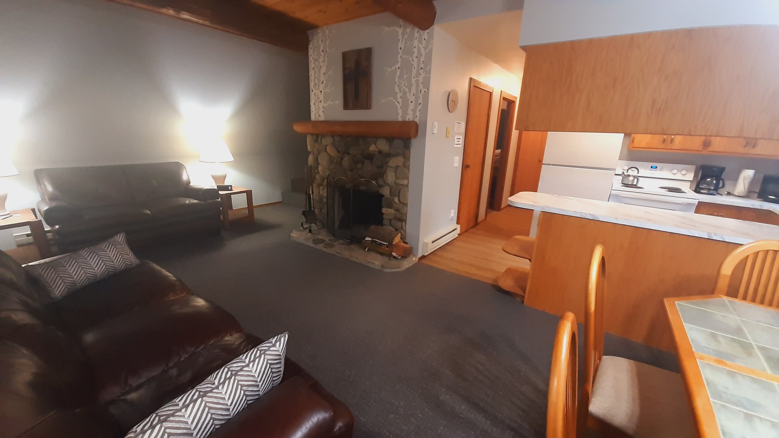
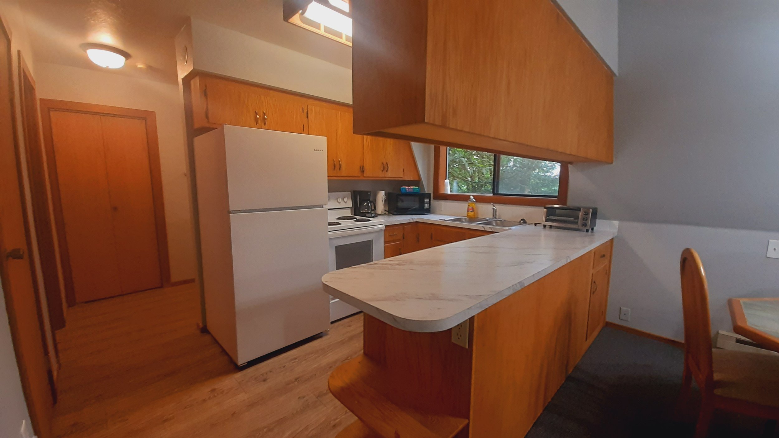
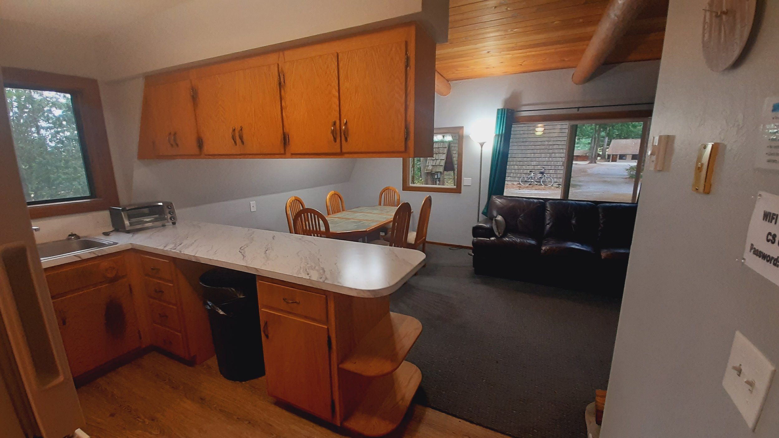
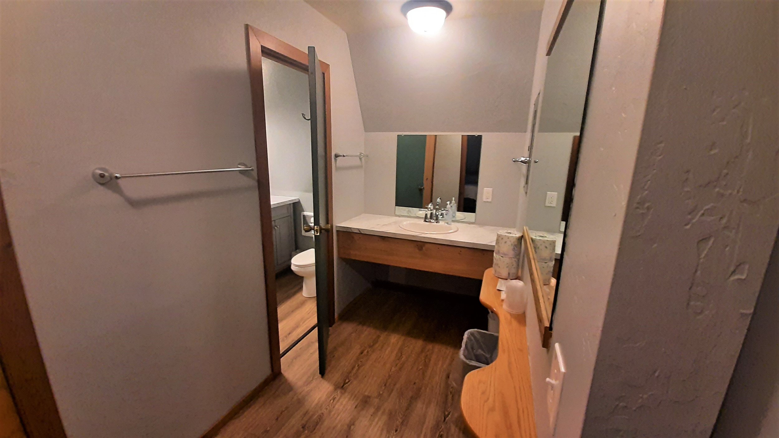

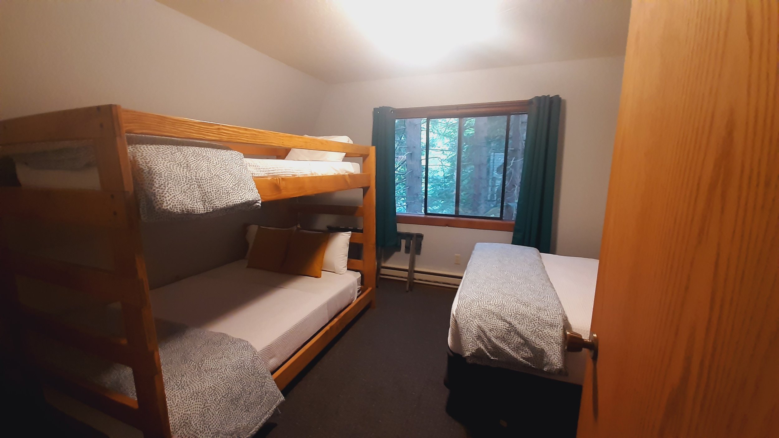
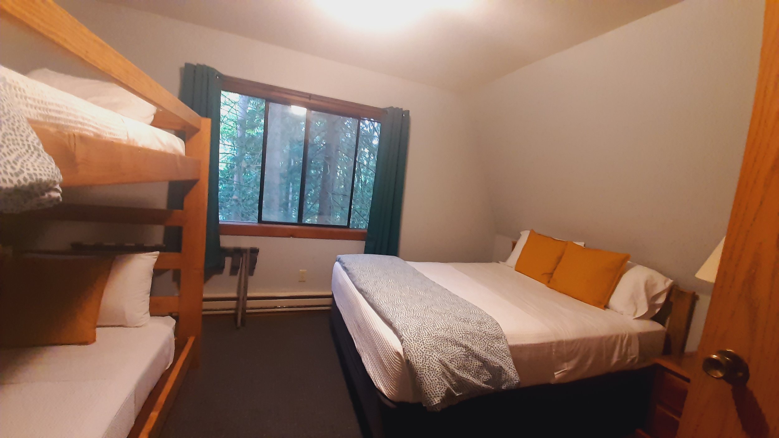
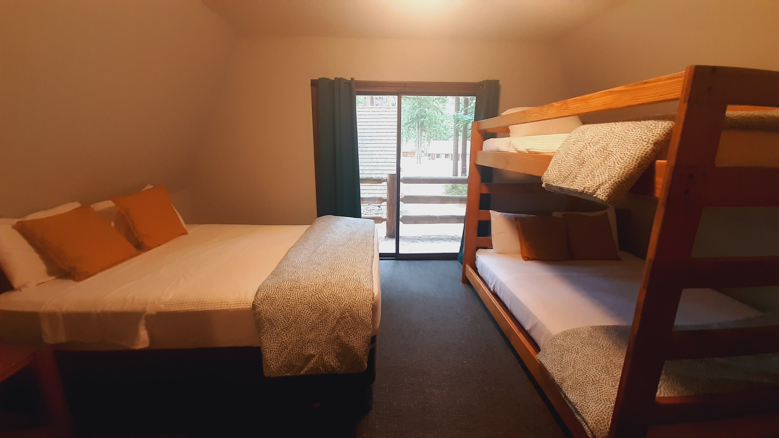
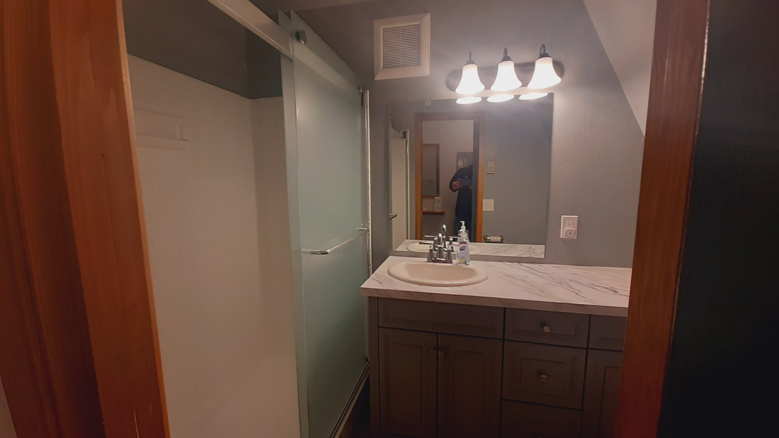
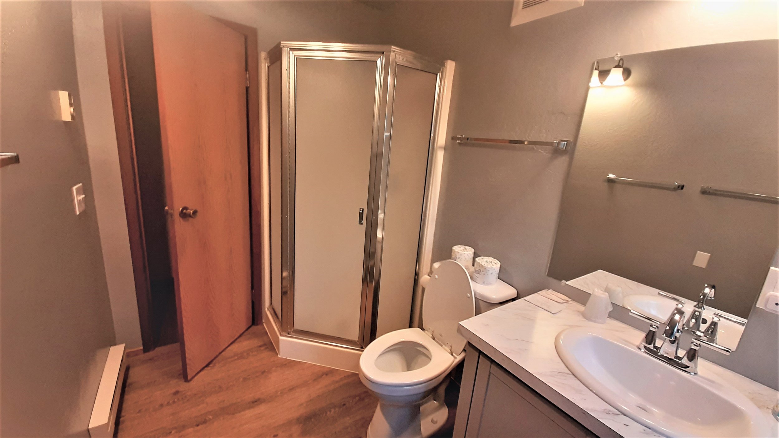
Cabin “A”
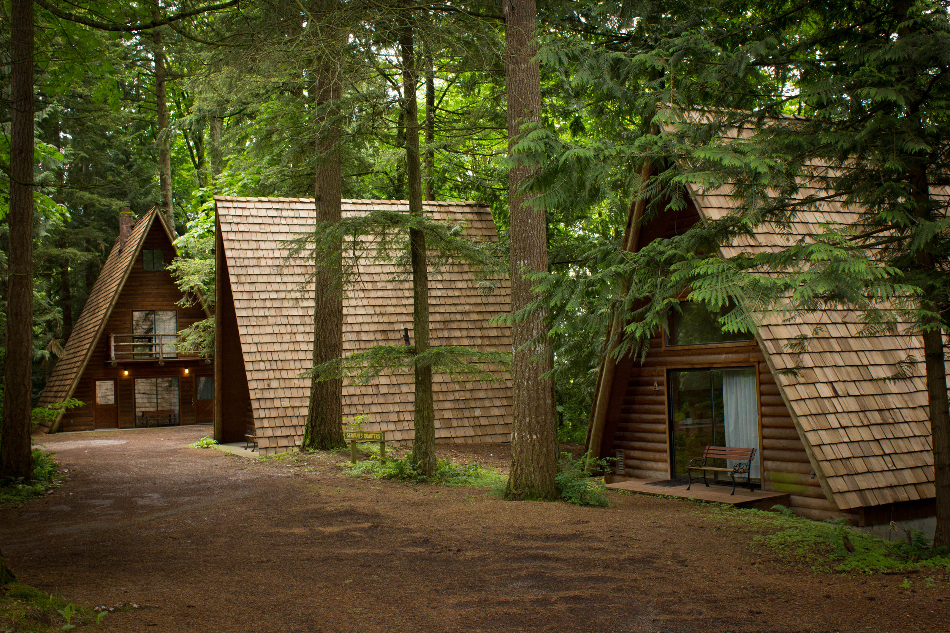
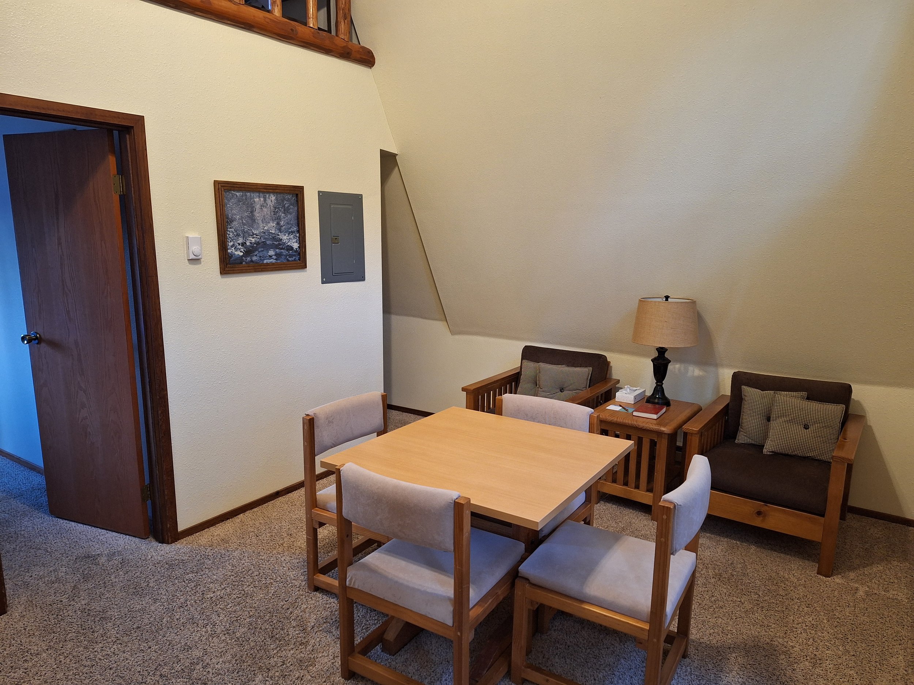
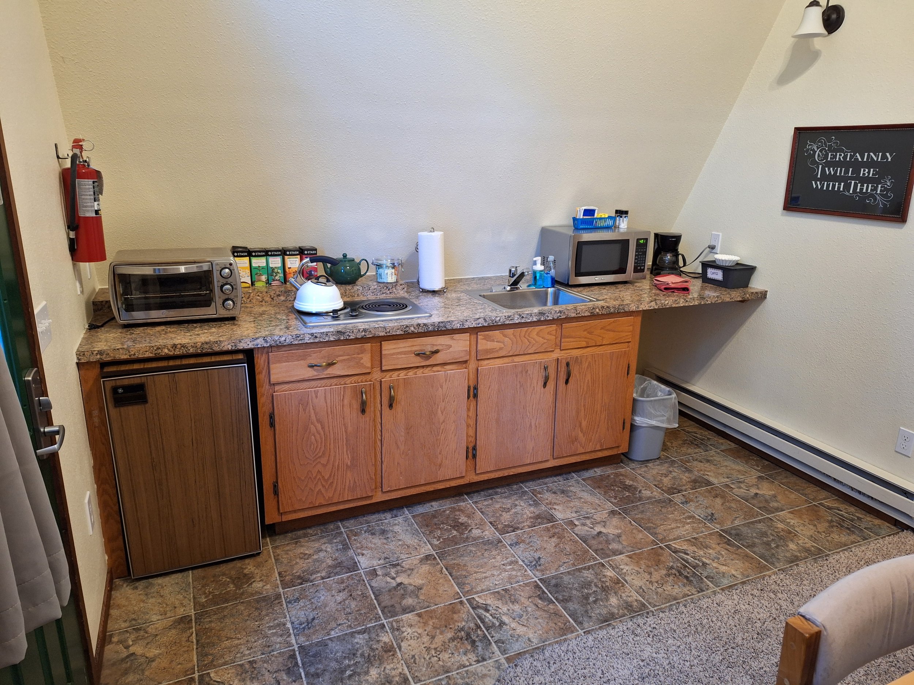
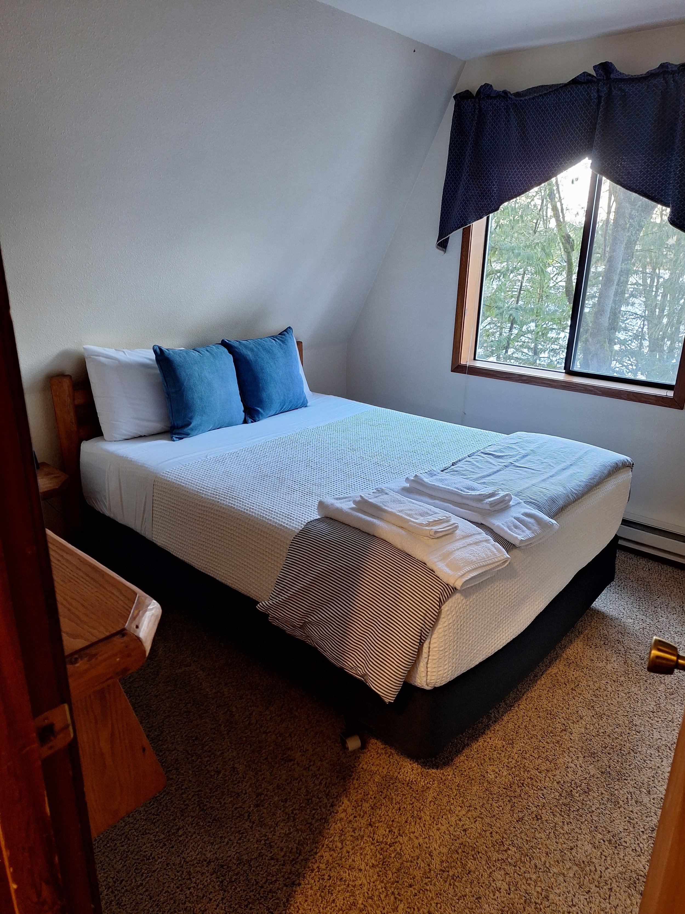
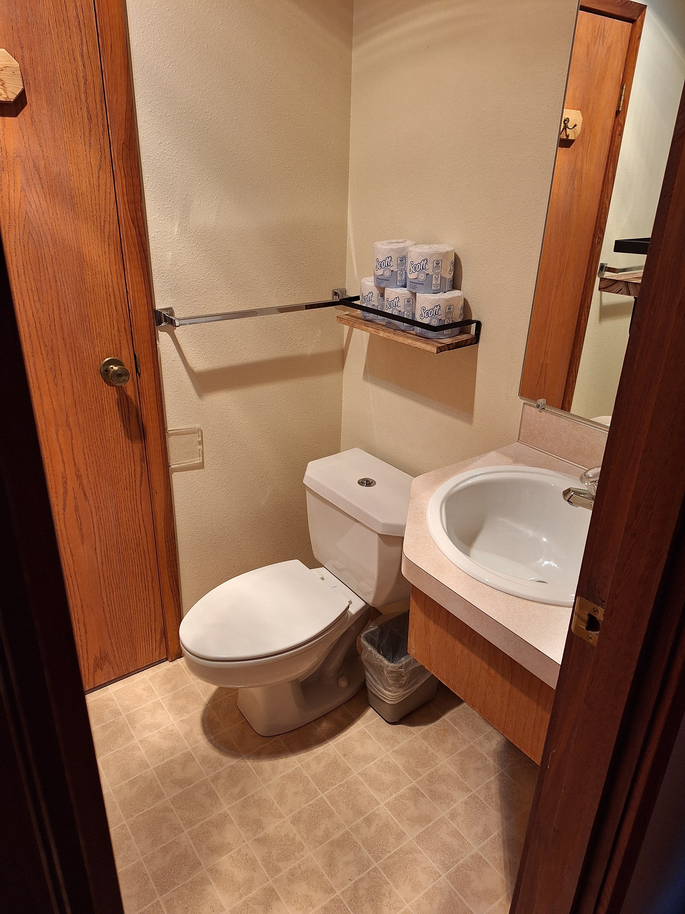
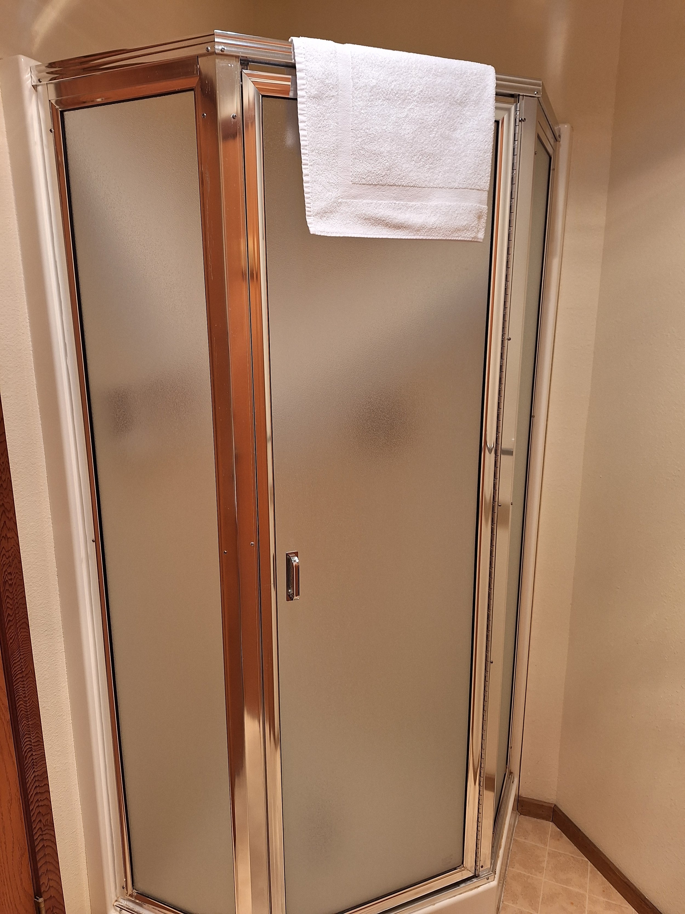
Capacity & Meeting Space: Cabin C can sleep a maximum of 10 guests in 3 rooms. First floor bedroom can either have 1 king bed or 2 two single beds. The other 2 bedrooms are upstairs and have 3 beds each (1 queen bed and a queen/twin bunk bed). There are two bathrooms with showers in this cabin, one upstairs and one downstairs.
This cabin also has a fully-equipped kitchen, which can be helpful for guests with severe special diet requirements who need to prepare their own food. The meeting space can accommodate up to 8 people comfortably. Cabin C was recently remodeled in 2021.
*Please note that on weekends (Thursday - Sunday) Cabin C must be rented in combination with another lodge.
Amenities:
Linens & towels provided
Free WiFi
Fully equipped kitchen
Dining Room
2 bathroom/washrooms with shower
Wood burning fireplace
Meeting space for 8
Capacity: Cabin A can sleep a maximum of four guests. Cabin “A” has one bedroom with 1 queen bed, plus a loft with 2 single beds, and one bathroom with a shower. The loft has minimal height. The cabin also has a fully-equipped kitchenette.
*Please note that on weekends (Thursday - Sunday), Cabin A must be rented in combination with another lodge.
Amenities:
Linens & towels provided
Free WiFi
Fully equipped kitchenette
Private bathroom with shower
